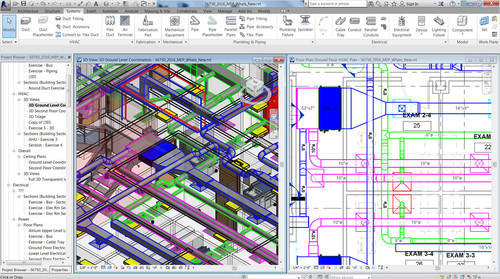
Autodesk Revit Electrical Training - This 18-Hour (3 Day) live online, instructor-led course is designed mostly for electrical engineers, electrical designers and contractors who want a complete understanding of Autodesk Revit MEP – Electrical. This course is designed to give students an in-depth view of the software and how it can be applied to complex projects. The course will be delivered by Electricity Forum's certified Autodesk Revit MEP instructors, using a combination of presentations, interactive sessions and demonstrations of real-world projects.
This course is ideal for Electrical Engineers, Electrical Designers and Contractors working in MEP (mechanical, electrical, plumbing) disciplines that want to learn how to model to at a high level of detail using Autodesk Revit.
The focus of the course will be a practical application of Autodesk Revit MEP – electrical, and students will learn how to create electrical preliminary designs of their own projects. Students will also learn how to add electrical receptacles and panels to a room, create spaces and circuits, add lighting fixtures, switches and create lighting circuits.
After completing this course, students will need 400 hours of hands-on experience prior to taking Autodesk Revit Professional Certification examination. Students can use this course instruction as preparation for their Autodesk Revit Professional Certification.
As a pre-requisite to taking this course, it is recommended that students have a basic knowledge of electrical design and drafting practice. Experience using CAD software is beneficial but not essential.
Students will learn everything they need to know about Revit MEP software, focusing entirely on the electrical applications. Subjects will include:
Students will also examine electrical devices and equipment, circuiting, and electrical project scheduling. The course will discuss techniques for achieving better coordination between disciplines (mechanical, electrical, and plumbing), while maximizing the use of Revit MEP software while at the same time exercizing best use practices.
This in-depth course for electrical engineers, designers and contractors, features exercises based on real world situations. Autodesk Revit MEP Electrical Essentials will help get students up to speed on developing their own construction documents.
This course was deisgned and developed to ensure it would meet the needs of electrical professionals.
Knowedge of Autodesk Revit software is a valuable skill that will help students in their professionals careers by increasing their value as employees, and helping them to collaborate better with other team members.
Topics include:
Learning Outcomes
In this course, students will:
The registration fee to attend this live online training course is $999 + GST/HST.
Click Here to download a $100 discount coupon that you can apply toward the regular registration fee and pay only $899 + GST/HST
Register 3 delegates at full price $999, and get a 4th registration FREE!
Successful completion of this course qualifies delegates to receive a certificate of course completion with indicated CEUs.
CEUs are granted by the Engineering Institute of Canada. One CEU is equivalent to 10 professional development hours of instruction.
This course earns 1.8 CEUs.